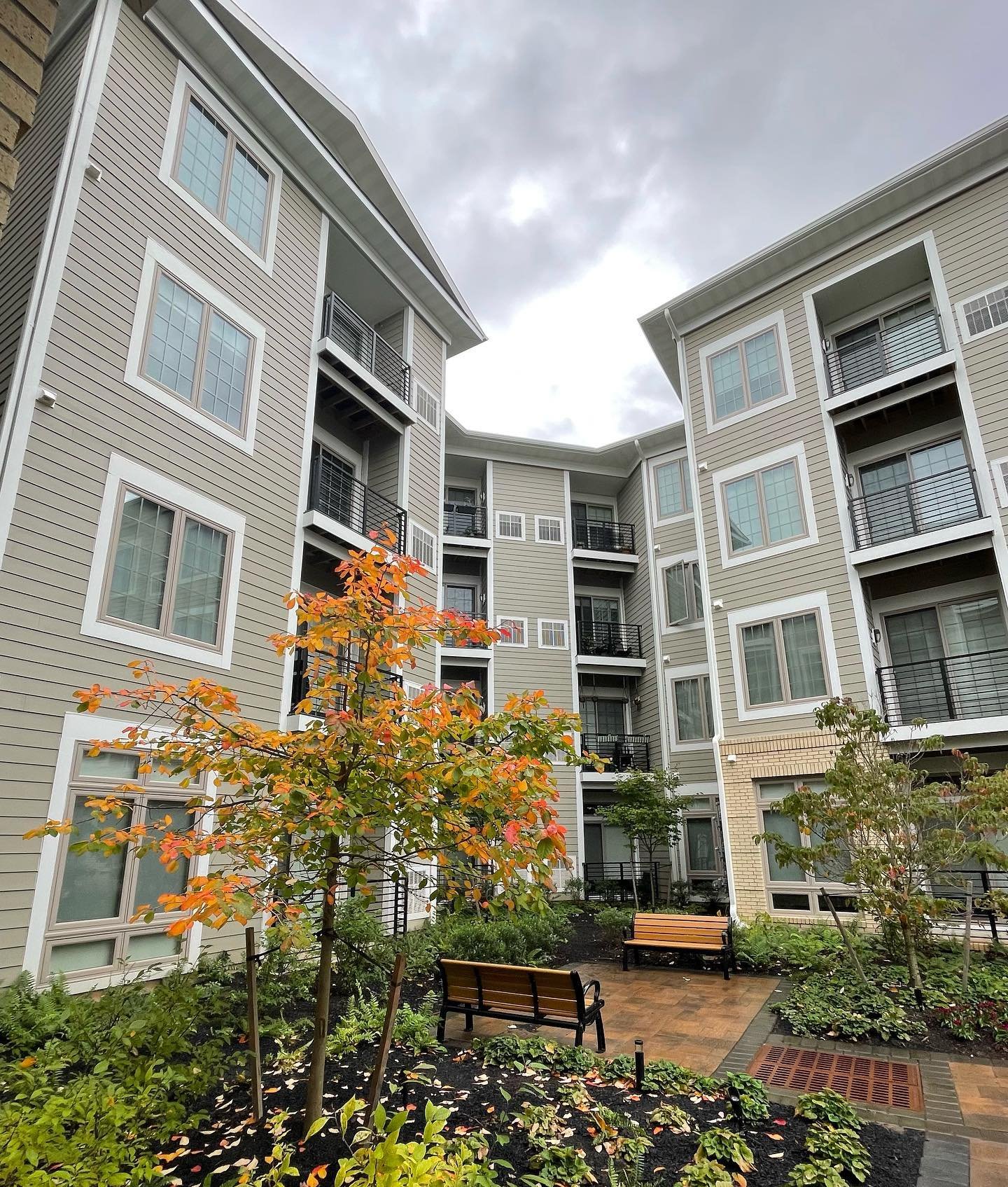WORK + PROGRESS > OTHER WORK > INSTITUTION, CAMPUS, HISTORIC, COMMERCIAL, HOUSING
PROJECT SELECTIONS: on-structure and at-grade housing (multifamily), mixed-use development, office parks, schools, campuses, public recreation (playgrounds, ball fields), and historic documentation.
PROJECT LOCATIONS: CA, NY, NJ, PA
JUMP TO:
Campus / institution
CAMPUS PROGRAMMING AND DESIGN
Project - Boys and Girls Club of San Leandro
Location - San Leandro, CA
@ - PGAdesign
Status - Construction started, 2019
Info - The existing parking lot and surrounding landscape was reimagined and redesigned to become a community destination, with facilities that can be appropriate for a wide range of ages and uses.
CAMPUS REDESIGN , SCHOOL
Project - Claremont Middle School, OUSD
Location - Oakland, CA
@ - PGAdesign
Status - Construction completed
Info - The redesign of Claremont Middle School's (part of Oakland Unified School District, OUSD) exterior space transformed an existing asphalted courtyard into an enjoyable recreation space, appropriate for all students. The project features an artificial turf playing-field ringed by a running track, updated recreation equipment , refreshed planting, and new pedestrian connections.
*One of four OUSD projects
HOUSING, ON-STRUCTURE
WORKFORCE / MULTIFAMILY HOUSING, ON-STRUCTURE
Project - 321main
Location - NYC Metro Area
@ - Arterial
Status - CD and Permit Set, finalized
Info - Conceptual design through construction documentation of three separate rooftop amenity spaces for a multifamily/workforce housing apartment building (new construction) in the NYC metro area. Project design elements include furnishing selection and custom design, native planting, lighting design, grading and design of an on-structure grassy mound, and many social spaces.
MIXED USE / HOUSING
Project - Taylor Vose
Location - South Orange
@ - Arterial
Status - DD and CD, Finalized. Built.
Info - Design development through construction documentation of private amenity areas as well as public streetscapes.
2022 Recipient of New Jersey Future’s ‘Smart Growth Award’
Photos by others
MIXED USE / HOUSING, ON STRUCTURE
Project - Le Leo
Location - Jersey City
@ - Arterial
Status - DD and CD, Finalized. Built.
Info - Design development through construction documentation of public streetscape and a private rooftop amenity space.
Photos by others
MIXED USE / HOUSING, ON STRUCTURE
Project - Northern Liberties
Location - Philadelphia Metro Area
@ - Arterial
Status - CD and Permit Set, Finalized
Info - Conceptual design through construction documentation of three separate private rooftop amenity spaces, as well as the surrounding public streetscape and public plaza for a new building in an historic area of Philadelphia.
HOUSING, AT-GRADE
WORKFORCE / MULTIFAMILY HOUSING
Project - The Crossing
Location - NYC Metro Area
@ - Arterial
Status - completed, 2020. built.
Info - Conceptual design through Construction documentation for four at-grade residential amenity courtyards at a newly constructed multifamily building in the NYC metro area, including programming, furnishing and material selection, and (native) planting design.
site photos by others
WORKFORCE / MULTIFAMILY HOUSING
Project - Hacienda Apartments
Location - San Francisco Bay Area
@ - PGADesign
Status - Entitlement drawings, Finalized
Info - This project transformed an existing abandoned apartment complex into a workforce housing complex. The proposed community spaces include a courtyard, children’s play space, bioretention planting areas, bicycle storage and planned pedestrian and bicycle connection to nearby transit (BART).
COMMERCIAL + OTHER
HISTORIC, DOCUMENTATION
Project - Parker Center Historic Documentation
Location - Los Angeles, CA
@ - PGADesign
Status - HALS submission, finalized
Info - As an Historic American Landscape Survey (HALS) submission, this project involved surveying and recording all site data for the historic Parker Center in Los Angeles, a site slated for demolition and redevelopment.




























